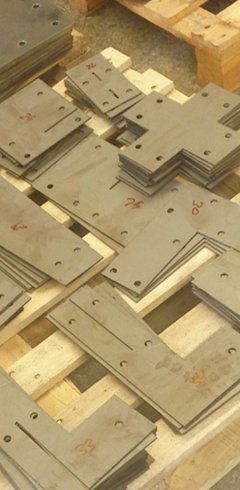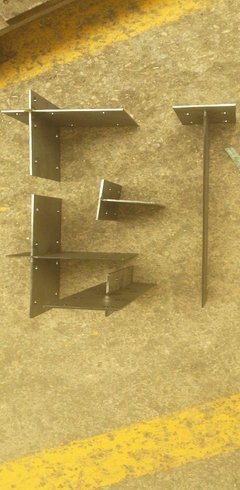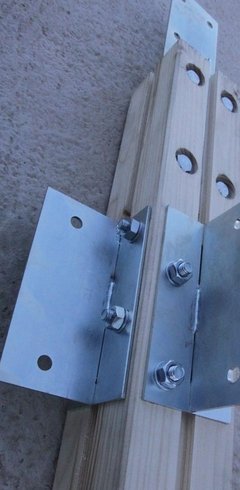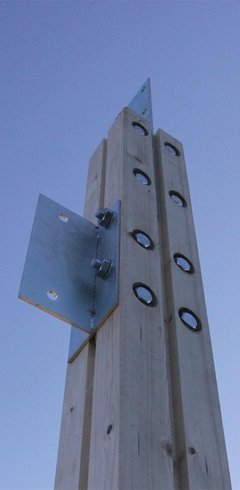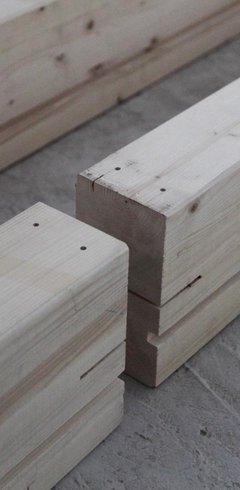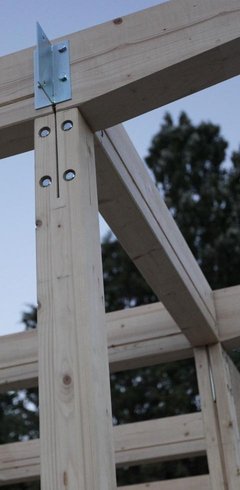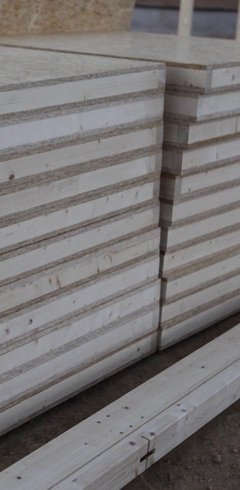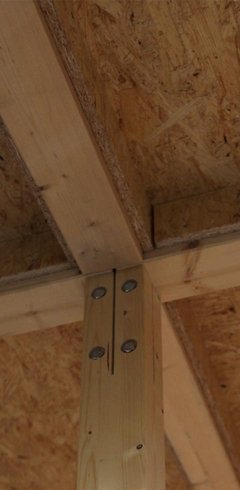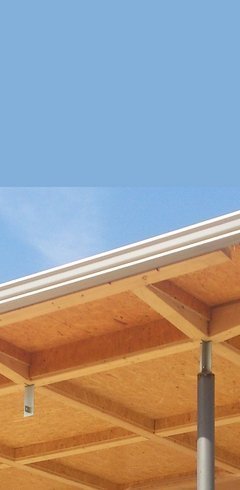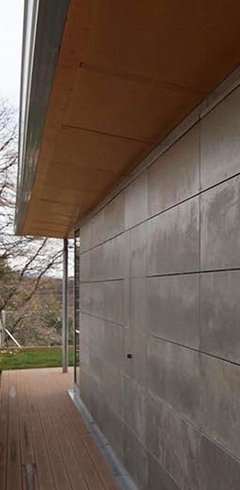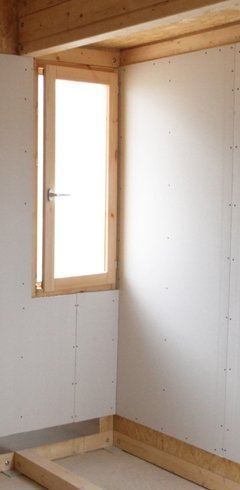
1- Foundation:
2- Fittings:
3- Meccano:
4- Sheathing:
5- Roof:
6- Interior:
7- Installations:
2- Fittings:
3- Meccano:
4- Sheathing:
5- Roof:
6- Interior:
7- Installations:
Double reinforced soleplate with an impermeable inserted EPDM layer. The soleplate includes shafts and empty lines for sewage systems, plumbing and electricity. (HA-25, steel B-500S).
S275JR steel plates, (electrolytic zinc-coating), that guarantees the anchorage of the wooden framework to the foundation.
Laminated wood pillars and beams framework (GL24h, EN-1194, D-s2, dO, antixilophagous) assembled through steel joints (zinc-coated S275JR) and screws. (High Resistance Steel , metric 10mm) Sandwich panels to enclose facades, floors and roofs made of OSB boards and stone wool. In the case of floor the OSB board is replaced by a multilayer varnished veneered natural board. The facade would include the woodwork.
Above the facade plane and after a waterproofing superficial treatment, you must screw the purlins that support the material chosen as the exterior sheathing (wood-cement boards, prodema, ceramics, formica, plastic or metallic panels…, which allows different modularities, textures, colours, varnishes or paints) something essential to prevent humidity and guarantee the good state of sandwich panels in the facade.
5.1 Flat roofing:
It is mounted above the horizontal ceiling, made impermeable through a PVC layer, and it can be:
a/ Accessible, with drainage paving in ecowood.
b/ Non accesible, with arid layer.
c/ Gardened, with pre-cultivated drainage tray (living roof).
5.2 Sloping roof:
a/ It is mounted above the horizontal ceiling with a framework of wood, purlins and tiles.
clavada.
b/ It is mounted tilting the roof plane of the meccano, which in turn is made impermeable, battened down and tiled.
The interior partition walls and the facade trasdos are done with cardboard/plaster dry walls, which makes the setting up easier and, depending on the location, facilitates the improving of thermal and/or acoustic insulation.
The system does not include the installations in the panel interior. Instead, they have to be incorporated in the cardboard/plaster intrados. The fact that these installations are developed independently of the building process, simplifies and personalizes the electric and plumbing systems.
S275JR steel plates, (electrolytic zinc-coating), that guarantees the anchorage of the wooden framework to the foundation.
Laminated wood pillars and beams framework (GL24h, EN-1194, D-s2, dO, antixilophagous) assembled through steel joints (zinc-coated S275JR) and screws. (High Resistance Steel , metric 10mm) Sandwich panels to enclose facades, floors and roofs made of OSB boards and stone wool. In the case of floor the OSB board is replaced by a multilayer varnished veneered natural board. The facade would include the woodwork.
Above the facade plane and after a waterproofing superficial treatment, you must screw the purlins that support the material chosen as the exterior sheathing (wood-cement boards, prodema, ceramics, formica, plastic or metallic panels…, which allows different modularities, textures, colours, varnishes or paints) something essential to prevent humidity and guarantee the good state of sandwich panels in the facade.
5.1 Flat roofing:
It is mounted above the horizontal ceiling, made impermeable through a PVC layer, and it can be:
a/ Accessible, with drainage paving in ecowood.
b/ Non accesible, with arid layer.
c/ Gardened, with pre-cultivated drainage tray (living roof).
5.2 Sloping roof:
a/ It is mounted above the horizontal ceiling with a framework of wood, purlins and tiles.
clavada.
b/ It is mounted tilting the roof plane of the meccano, which in turn is made impermeable, battened down and tiled.
The interior partition walls and the facade trasdos are done with cardboard/plaster dry walls, which makes the setting up easier and, depending on the location, facilitates the improving of thermal and/or acoustic insulation.
The system does not include the installations in the panel interior. Instead, they have to be incorporated in the cardboard/plaster intrados. The fact that these installations are developed independently of the building process, simplifies and personalizes the electric and plumbing systems.
































